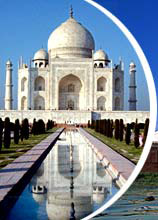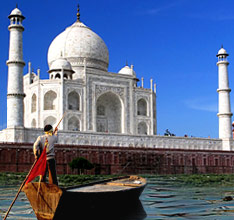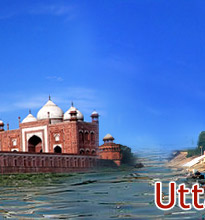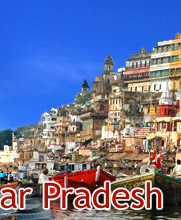 Emperor
Akbar the Great commissioned the Agra Fort that is also sometimes called
Red Fort of Agra. During the reign of emperor Jahangir, the capital was
briefly shifted to Lahore but Agra became the seat of Mughal capital one
again in the reign of Akbar. Akbar became emperor in 1556 and when he
consolidated himself sufficiently, he started the construction of Agra
Fort in the year 1665. The fort was completed in the year 1671 but minor
constructions and additions kept on happening till the reign of Shah
Jahan, his grandson. It is interesting to note that during the reign of
Akbar, the fort mainly served as a military garrison but by the time of
Shah Jahan it also started serving as a palace and court.
Emperor
Akbar the Great commissioned the Agra Fort that is also sometimes called
Red Fort of Agra. During the reign of emperor Jahangir, the capital was
briefly shifted to Lahore but Agra became the seat of Mughal capital one
again in the reign of Akbar. Akbar became emperor in 1556 and when he
consolidated himself sufficiently, he started the construction of Agra
Fort in the year 1665. The fort was completed in the year 1671 but minor
constructions and additions kept on happening till the reign of Shah
Jahan, his grandson. It is interesting to note that during the reign of
Akbar, the fort mainly served as a military garrison but by the time of
Shah Jahan it also started serving as a palace and court. The fort's colossal double walls rise 20 meters in height and measure 2.5 kilometers in circumference. Typical of forts of Mogul era, Agra Fort is surrounded by a moat. The fort looks intimidating because of its lofty battlements that overlook the far stretching mansions of nobles and princes built along the riverfront. Another important and very significant structure is the dominating gateway that is surrounded by the magnificent towers, bastions and ramparts. The fort contains some of the most magnificent and subtle palaces both in red sandstone and white marble that has been built by two generations of prolific builders; Akbar and later on by Jahangir and Shah Jahan.
Agra Fort is among the finest examples of the fusion architecture that has dominated the Mogul period. The assimilation of these different styles has given the buildings within the fort a distinctive look. To name a few, for example, the Jahangir Palace built by Akbar is the most magnificent blend of Persian and local style where as Divan-e-Aam mixes subtleness of Turkish exteriors with the complex pattern of Persian architecture. Other buildings within the premises of Agra Fort either have a mixed style or conform predominantly to the Islamic style. Some of the important buildings inside the Agra Fort include Jahangir Mahal, Divan-e-Aam, Divan-e-Khash, Khas Mahal, Anguri Bagh, Musamman Burj, Moti Masjid, Mina Masjid and Shish Mahal among others.
Jahangir Mahal
Jahangir Mahal is the first building that appears as one enters the fort from the Amar Singh Gate. The palace falls on the right side as you move towards the sanctum. A very spacious lush green Lawn precedes Jahangir Mahal. Jahangir Mahal was built by Akbar to act as Zannana or royal women's quarters. The place is simple in its outlook and is built out of sandstone. This is among the few constructions left in the fort that was originally commissioned by Akbar. t was built by Akbar as women's quarters and is the only building that survives among his original palace buildings. The most important feature of the edifice is its ornamental stone brackets that support the beams. In fact these were first used in this palace only and were later copied all over the India. In fact, it is the only notable feature in this palace. In front of Jahangir Mahal is a large stone bowl that was probably used to contain fragrant rose water popularly called 'Gulab Jal' in India. Jahangir has carved ornamental Persian verses along the outer rim that records among others, its date of construction.
Diwan-e-Aam
If you keep on moving towards the North, you will come across Divan-e-Aam or 'The Hall of Public Audience'. This building is situated in front of the Macchhi Bhawan. You can approach Divan-e-Aam by going down an internal flight of staircases. The most spectacular design element of this building is the cleverly positioned pillars that give visitor, arriving through the gates in the right and left hand walls of the courtyard, an uninterrupted view of the throne. Another remarkable feature is the splendid 'Jaalis' on the back wall of the pavilion. This was primarily done in order to let the female members witness the proceedings of court without being seen. Nevertheless the most beautiful part is the richly decorated white marble throne alcove that used to house the legendary Peacock Throne known as 'Takht-e-Taus'. When Shah Jahan moved his capital to Delhi, it was taken to the Red Fort.
Shish Mahal
Shish Mahal or Glass Palace is just opposite to the Musamman Burj and just below the Divan-e-Khas. The place is one of the most magnificent in India in terms of glass décor. This was probably a harem dressing room and its walls are inlaid with tiny mirrors that are the best specimens of the glass-mosaic decoration in India. The Shish Mahal is actually a combination of two gigantic halls that are of similar dimensions measuring 11.15 meters in length and 6.40 meters in breadth. Both these glass halls are connected in the center by a broad arched opening and on the sides by two narrow passages.
Diwan-e-Khas
Diwan-e-Khas that in Persian means 'The hall of Private Audience' is situated on the right side of the Shish Mahal. The hall was used for the private meetings by emperors. The building has some good Naqqashi work done in the interiors as well as façades. The marble pillars are inlaid with semi-precious stones in delightful floral patterns.











